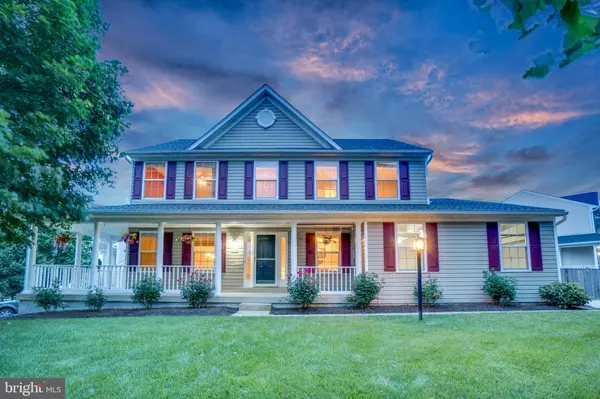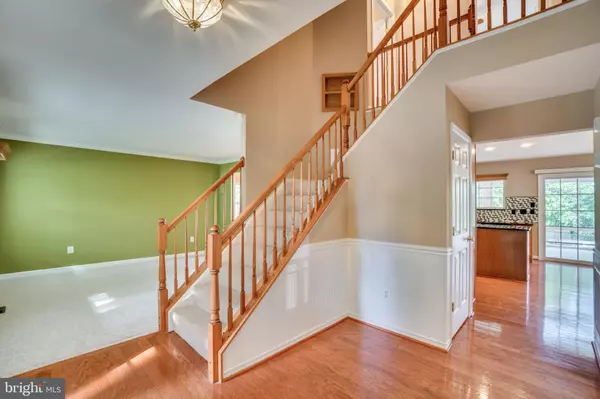For more information regarding the value of a property, please contact us for a free consultation.
700 WOODEN BRIDGE DR Purcellville, VA 20132
Want to know what your home might be worth? Contact us for a FREE valuation!

Our team is ready to help you sell your home for the highest possible price ASAP
Key Details
Sold Price $575,000
Property Type Single Family Home
Sub Type Detached
Listing Status Sold
Purchase Type For Sale
Square Footage 3,324 sqft
Price per Sqft $172
Subdivision Locust Grove
MLS Listing ID VALO387000
Sold Date 08/12/19
Style Colonial
Bedrooms 4
Full Baths 3
Half Baths 1
HOA Fees $33/qua
HOA Y/N Y
Abv Grd Liv Area 2,324
Originating Board BRIGHT
Year Built 2001
Annual Tax Amount $6,112
Tax Year 2019
Lot Size 0.270 Acres
Acres 0.27
Property Description
WOW! CURB APPEAL GALORE * ABSOLUTELY TURN KEY * BEAUTIFUL DAKOTA MODEL WITH ALL THE EXTENSIONS AND WRAP AROUND FRONT PORCH SITUATED ON .27 ACRE * OVER 3300 SQFT ON 3 FINISHED LEVELS * 4 BEDROOMS * 3.5 BATHS * FOUR SEASON ROOM W/CEILING FAN * HUGE FAMILY ROOM WITH PELLET STOVE INSERT AND NEW CARPET * FORMAL DINING ROOM WITH BOX BAY WINDOW *FORMAL LIVING ROOM WITH NEW CARPET * MASTER SUITE WITH HARDWOOD FLOORING * LUXURY REMODELED MASTER BATH TO INCLUDE POCKET DOOR, BEAUTIFUL TILE, GRANITE COUNTER, LINEN CABINET, WALK IN SHOWER WITH HANDHELD AND RAIN SHOWER HEAD * BEDROOMS 2 AND 3 WITH HARDWOOD FLOORING AND BEDROOM 4 WITH NEW CARPET * FULLY FINISHED BASEMENT WITH WALK UP STAIRS, RECREATION ROOM WITH BUILT IN BAR AREA TO INCLUDE SINK AND FREE STANDING PELLET STOVE, FULL BATH AND STORAGE AREA * PARADISE AWAITS YOU IN THE BACKYARD * AWESOME SALT WATER POOL AND GORGEOUS STONE WOODBURNING FIREPLACE * DON'T DELAY THIS BEAUTY WON'T LAST!
Location
State VA
County Loudoun
Zoning RESIDENTIAL
Rooms
Other Rooms Living Room, Dining Room, Primary Bedroom, Bedroom 2, Bedroom 3, Bedroom 4, Kitchen, Family Room, Other, Primary Bathroom
Basement Full, Fully Finished, Outside Entrance, Sump Pump, Walkout Stairs
Interior
Interior Features Bar, Carpet, Ceiling Fan(s), Chair Railings, Family Room Off Kitchen, Floor Plan - Open, Formal/Separate Dining Room, Kitchen - Eat-In, Kitchen - Island, Kitchen - Table Space, Primary Bath(s), Pantry, Recessed Lighting, Stall Shower, Upgraded Countertops, Wainscotting, Walk-in Closet(s), Wet/Dry Bar, Wood Floors
Hot Water Propane
Heating Forced Air
Cooling Ceiling Fan(s), Central A/C
Flooring Carpet, Hardwood
Fireplaces Number 2
Fireplaces Type Insert, Mantel(s)
Equipment Built-In Microwave, Dishwasher, Disposal, Dryer, Humidifier, Icemaker, Oven - Self Cleaning, Oven/Range - Electric, Refrigerator, Washer
Fireplace Y
Window Features Bay/Bow
Appliance Built-In Microwave, Dishwasher, Disposal, Dryer, Humidifier, Icemaker, Oven - Self Cleaning, Oven/Range - Electric, Refrigerator, Washer
Heat Source Propane - Leased
Laundry Basement
Exterior
Exterior Feature Wrap Around, Enclosed
Parking Features Garage - Side Entry, Garage Door Opener
Garage Spaces 2.0
Fence Rear
Pool In Ground, Saltwater
Water Access N
Roof Type Architectural Shingle
Accessibility None
Porch Wrap Around, Enclosed
Attached Garage 2
Total Parking Spaces 2
Garage Y
Building
Story 3+
Sewer Public Sewer
Water Public
Architectural Style Colonial
Level or Stories 3+
Additional Building Above Grade, Below Grade
New Construction N
Schools
Elementary Schools Emerick
Middle Schools Blue Ridge
High Schools Loudoun Valley
School District Loudoun County Public Schools
Others
Pets Allowed Y
Senior Community No
Tax ID 489370922000
Ownership Fee Simple
SqFt Source Assessor
Security Features Exterior Cameras,Security System
Acceptable Financing Cash, Conventional, FHA, VA
Listing Terms Cash, Conventional, FHA, VA
Financing Cash,Conventional,FHA,VA
Special Listing Condition Standard
Pets Allowed No Pet Restrictions
Read Less

Bought with Richard Urben • Redfin Corporation
GET MORE INFORMATION




